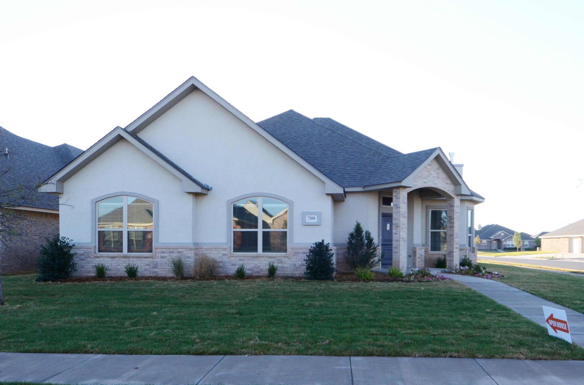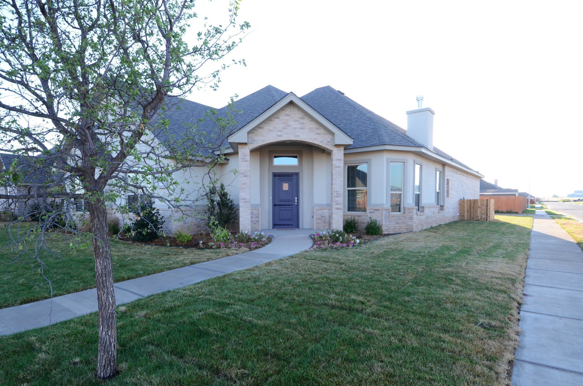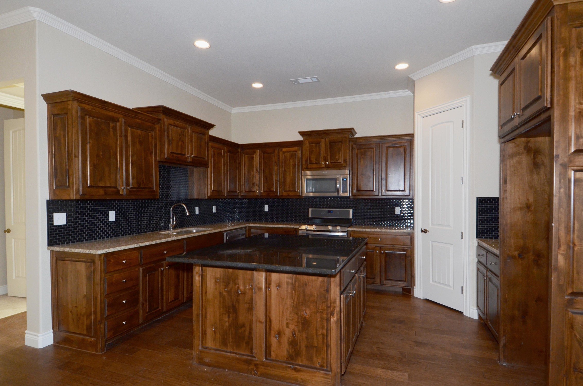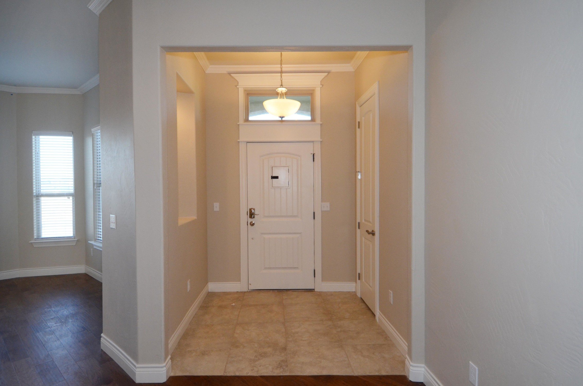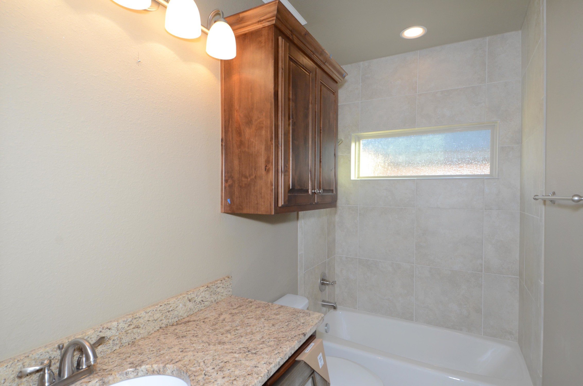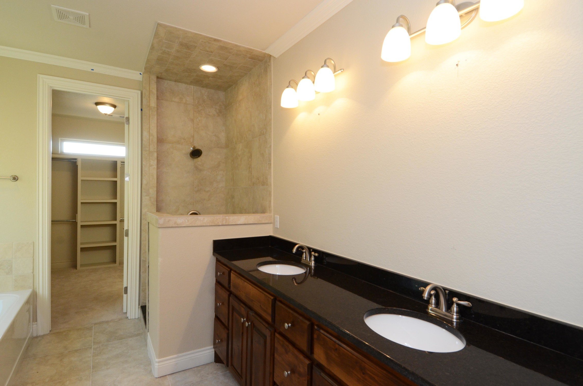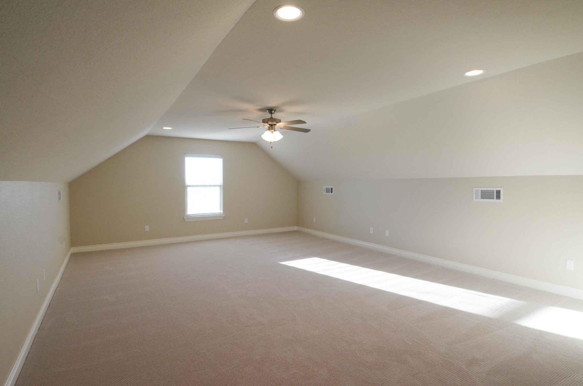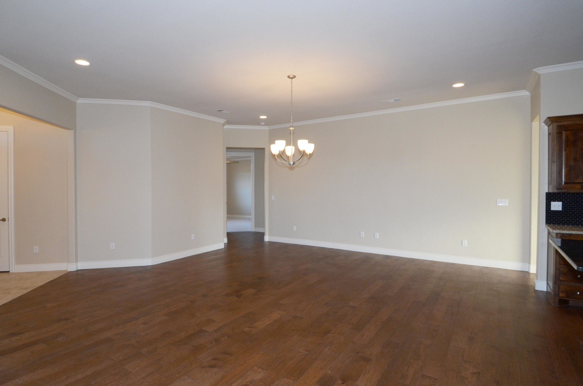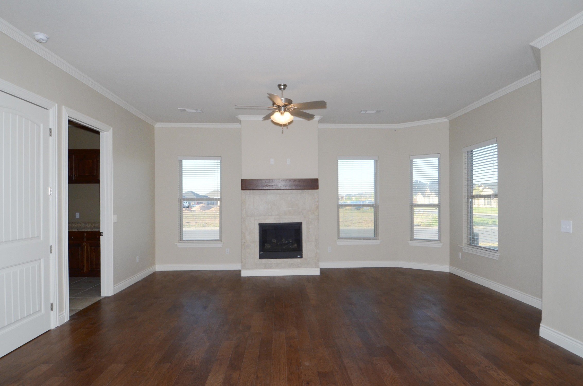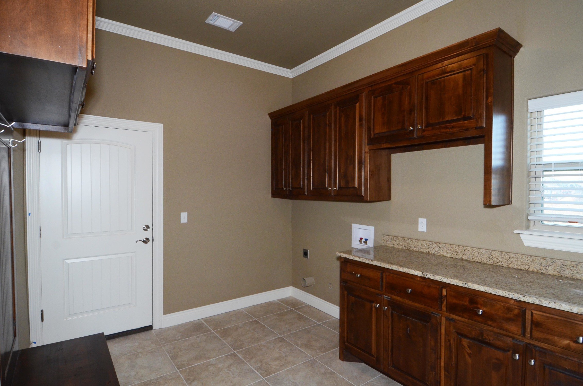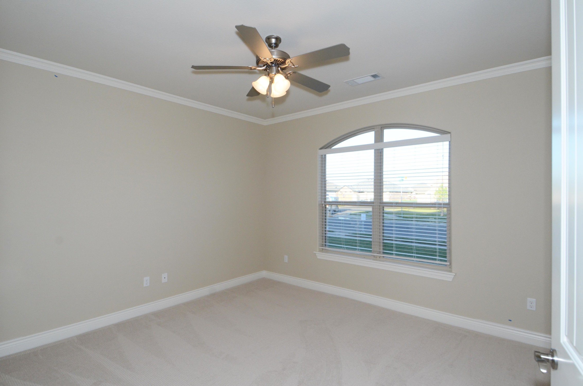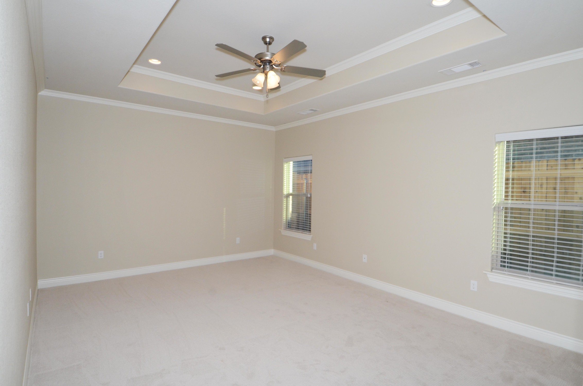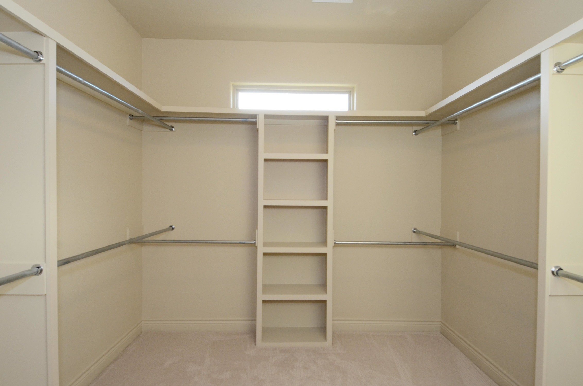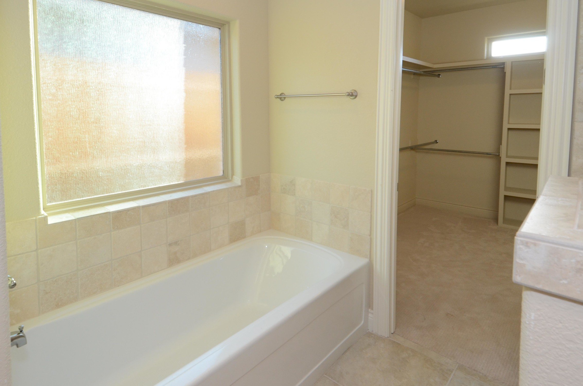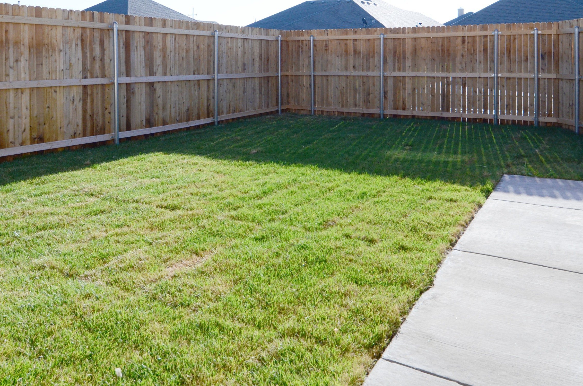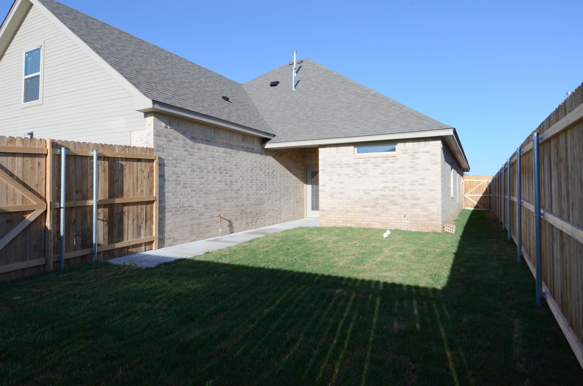Albany
Welcome to this exquisite 2,621 sq. ft. home featuring 3 well-appointed bedrooms, 2 full bathrooms, and a spacious 3-car garage. As you step through the inviting entryway, you are greeted by a warm and open living area, complete with hardwood floors and an elegant fireplace, ensuring a cozy atmosphere for relaxation and social gatherings. The gourmet kitchen is a chef’s delight with rich wooden cabinetry, stylish backsplash, and a large island perfect for meal preps and casual dining. The master bedroom is a serene retreat, offering privacy and comfort, with a walk-in closet that provides ample storage. Both bathrooms exude a spa-like feel with fine finishes and soothing tones. An expansive backyard, enclosed by a private fence, presents a green space for outdoor leisure or potential landscaping endeavors. This home balances grandeur with practicality, tailored for those who appreciate a blend of luxury and homely charm.






