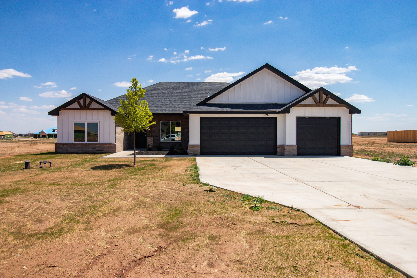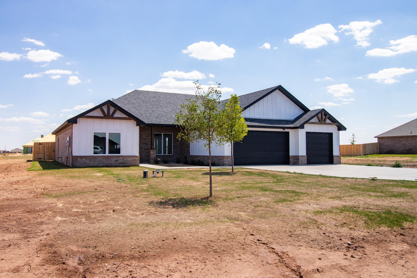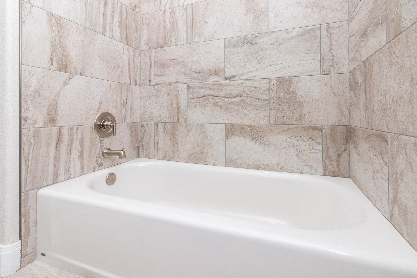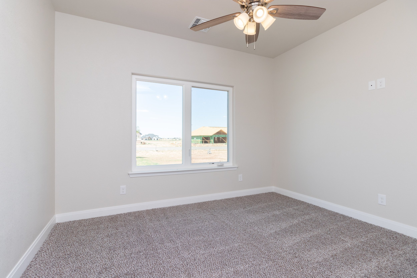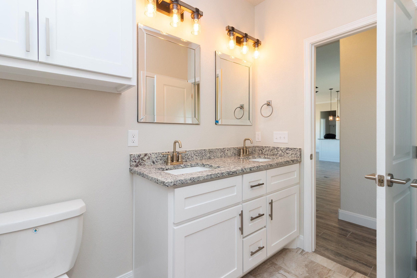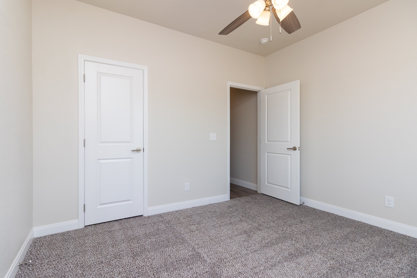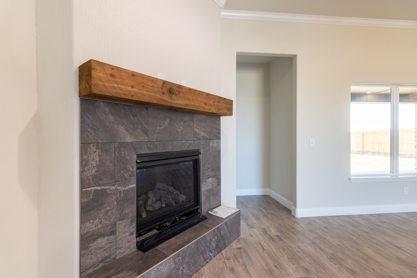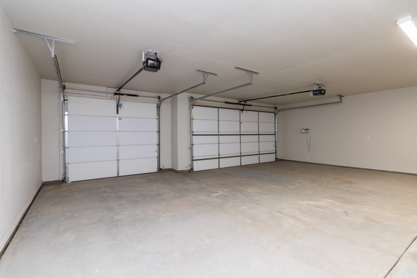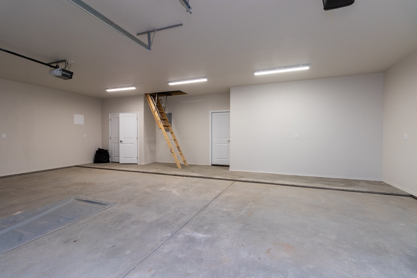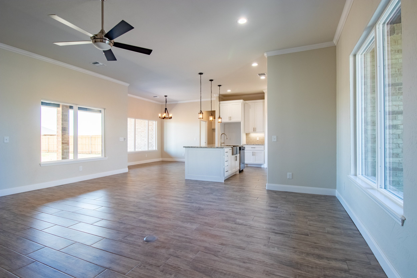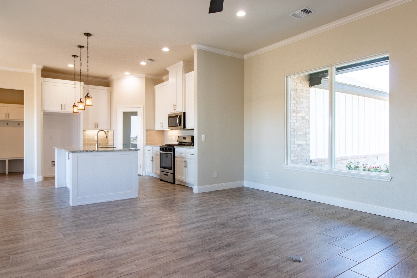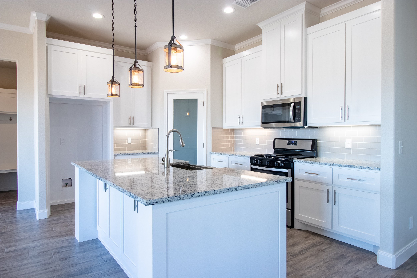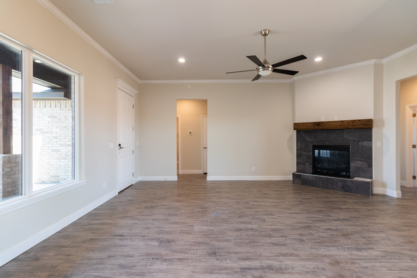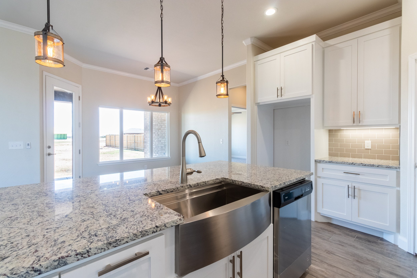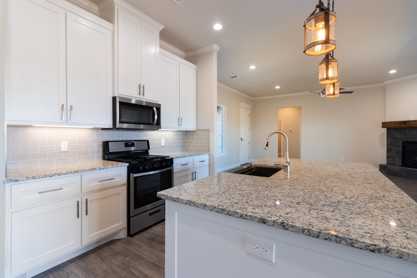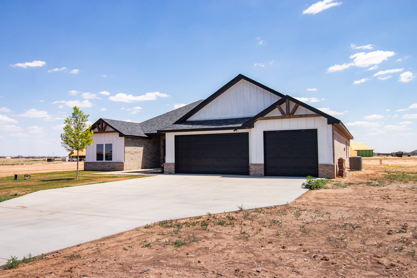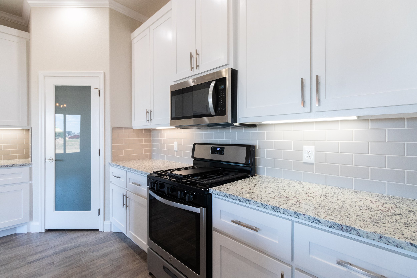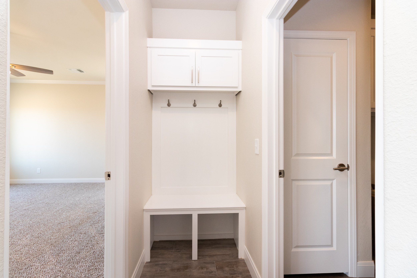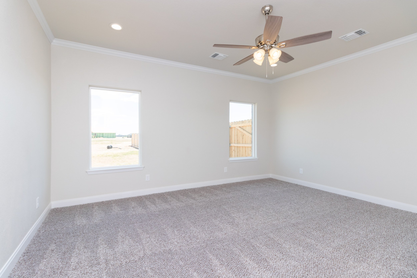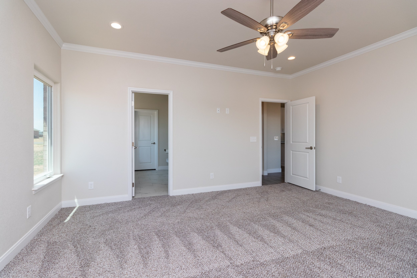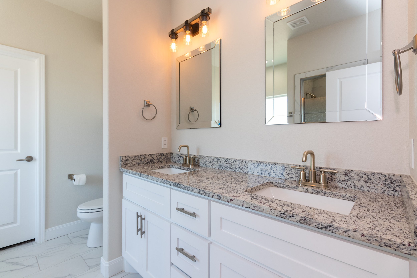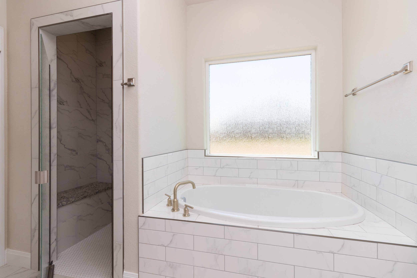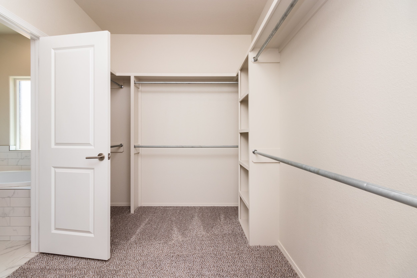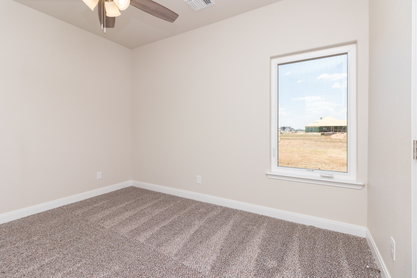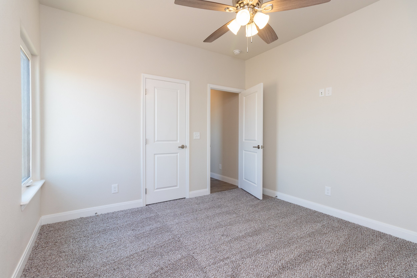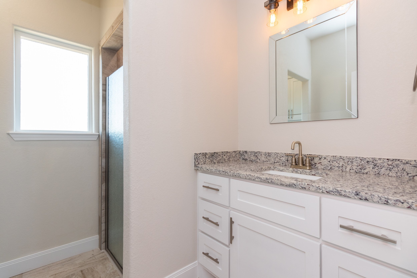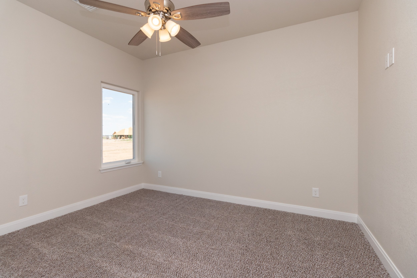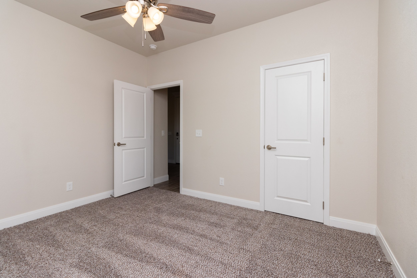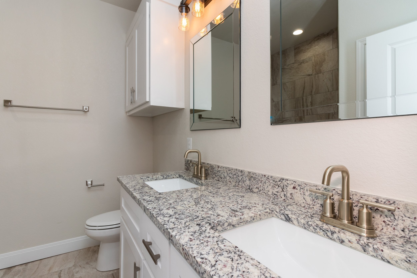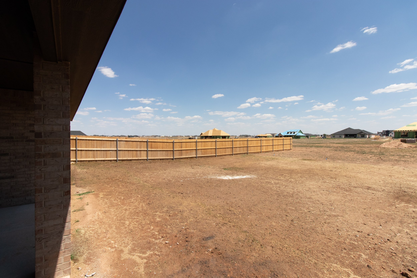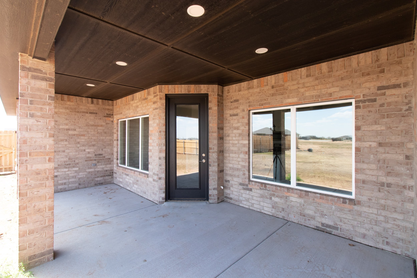Chicory

Spanning a generous 2,063 sq. ft., this accommodating residence pairs modern living with practicality, featuring 4 welcoming bedrooms and 3 full bathrooms, along with a spacious 3-car garage. The home’s exterior combines a modern aesthetic with traditional elements, showcasing a harmonious blend of siding and stonework, complemented by the vast open skies and newly established landscaping. Inside, an open floor plan unites the living area, distinguished by a sleek fireplace and rustic mantle, with the dining space and a kitchen that’s a chef’s delight, featuring stainless steel appliances, classic subway tile backsplash, and a grand central island. Natural light floods the space through large windows, creating an inviting atmosphere. The bedrooms are cozy retreats with plush carpeting, each providing a personal sanctuary. A well-equipped laundry room ensures convenience is at hand. The back patio opens to a sizable yard, bordered by a privacy fence, offering a peaceful outdoor living space suitable for relaxation and play. This home is thoughtfully designed to support both entertainment and quiet family life with ease and charm.





