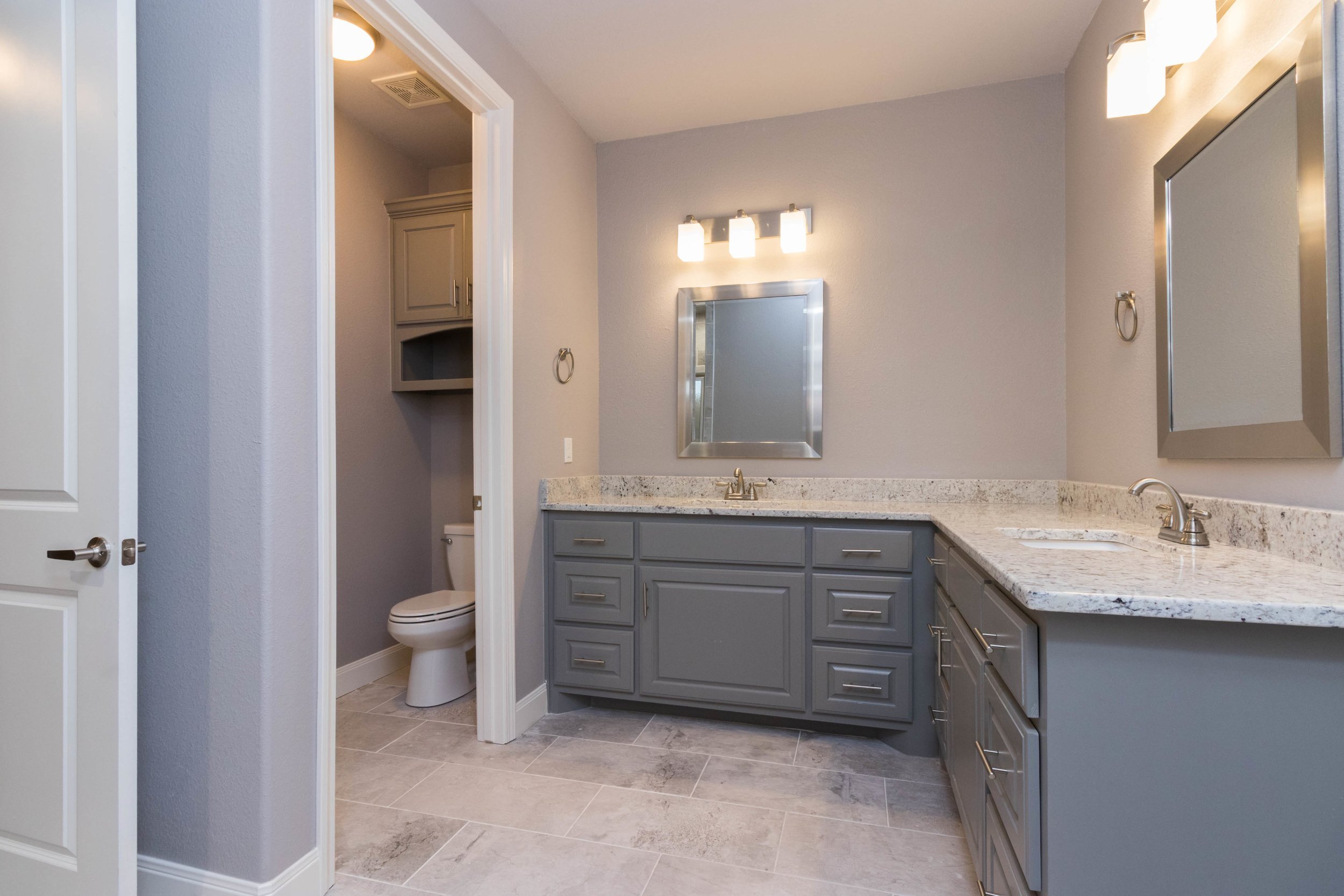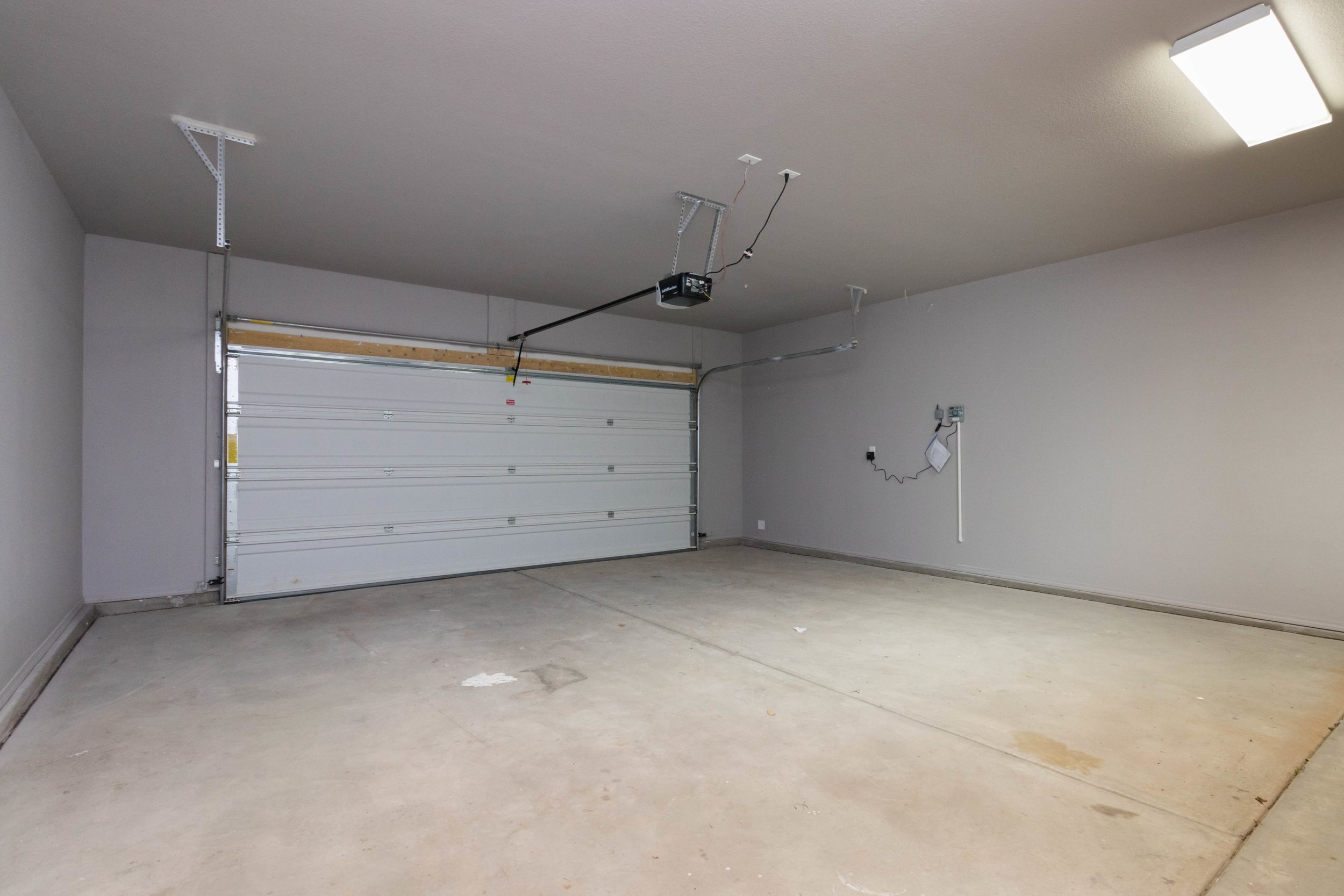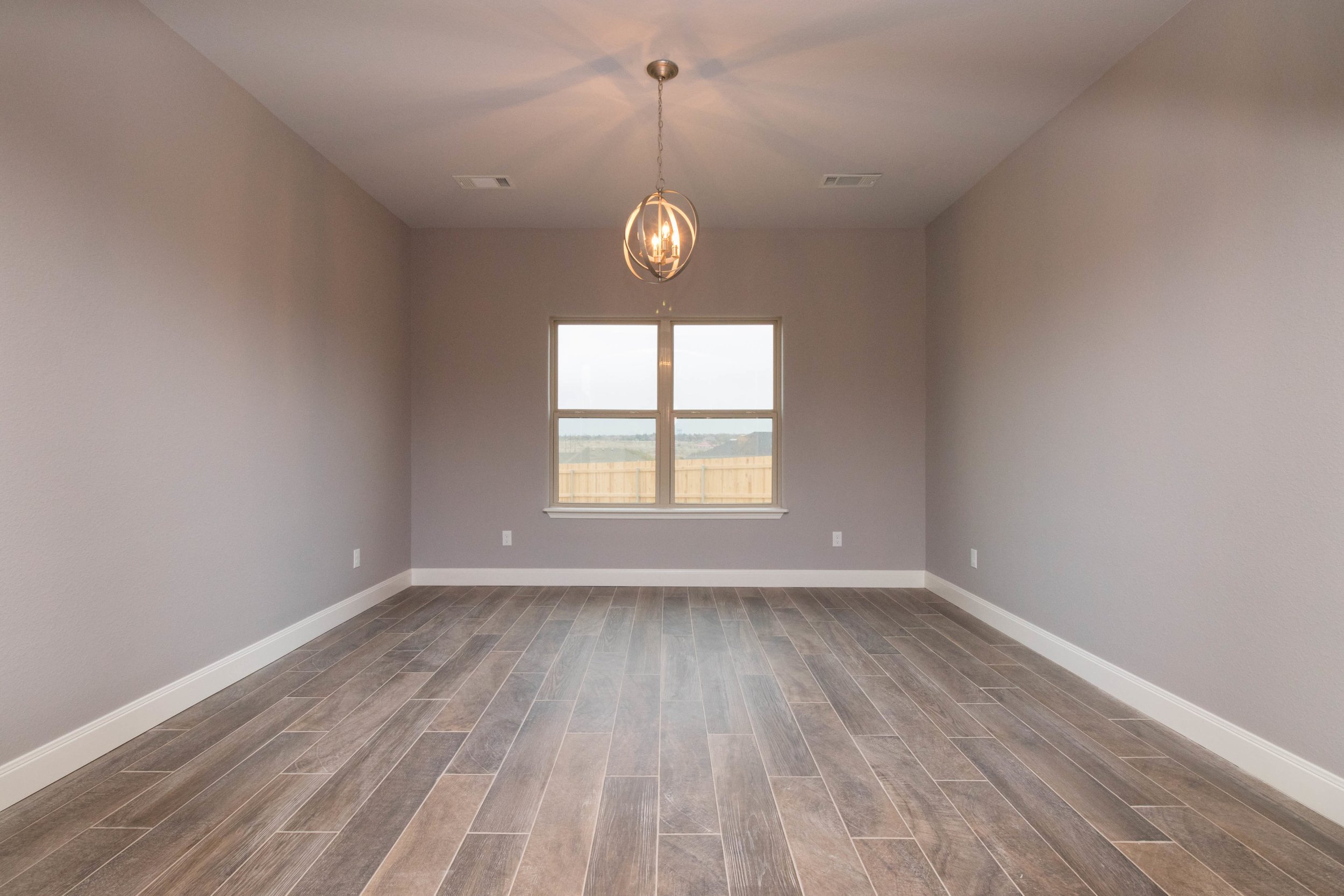Montcrest

Welcome to this elegantly crafted 2,613 sq. ft. residence, showcasing a harmonious blend of comfort and sophistication across its single-story layout. The home boasts four inviting bedrooms and two well-appointed baths, ensuring ample space for relaxation and privacy. The heart of the home is undoubtedly the open-concept living area, anchored by a striking stone fireplace that promises cozy evenings. The kitchen is a modern culinary haven with its contrasting cabinetry, stainless steel appliances, and expansive island. The master suite is a tranquil retreat, complete with a spa-like bath featuring dual vanities and a sleek shower. Thoughtful design elements like the spacious closets and dedicated laundry area add to the practicality of the home. The two-car garage provides secure parking and additional storage. Outside, a generous backyard, enclosed by a wooden fence, offers a private outdoor space for entertainment or tranquility. This home is a perfect meld of space, style, and functionality, catering to a lifestyle of comfort and ease.




















































